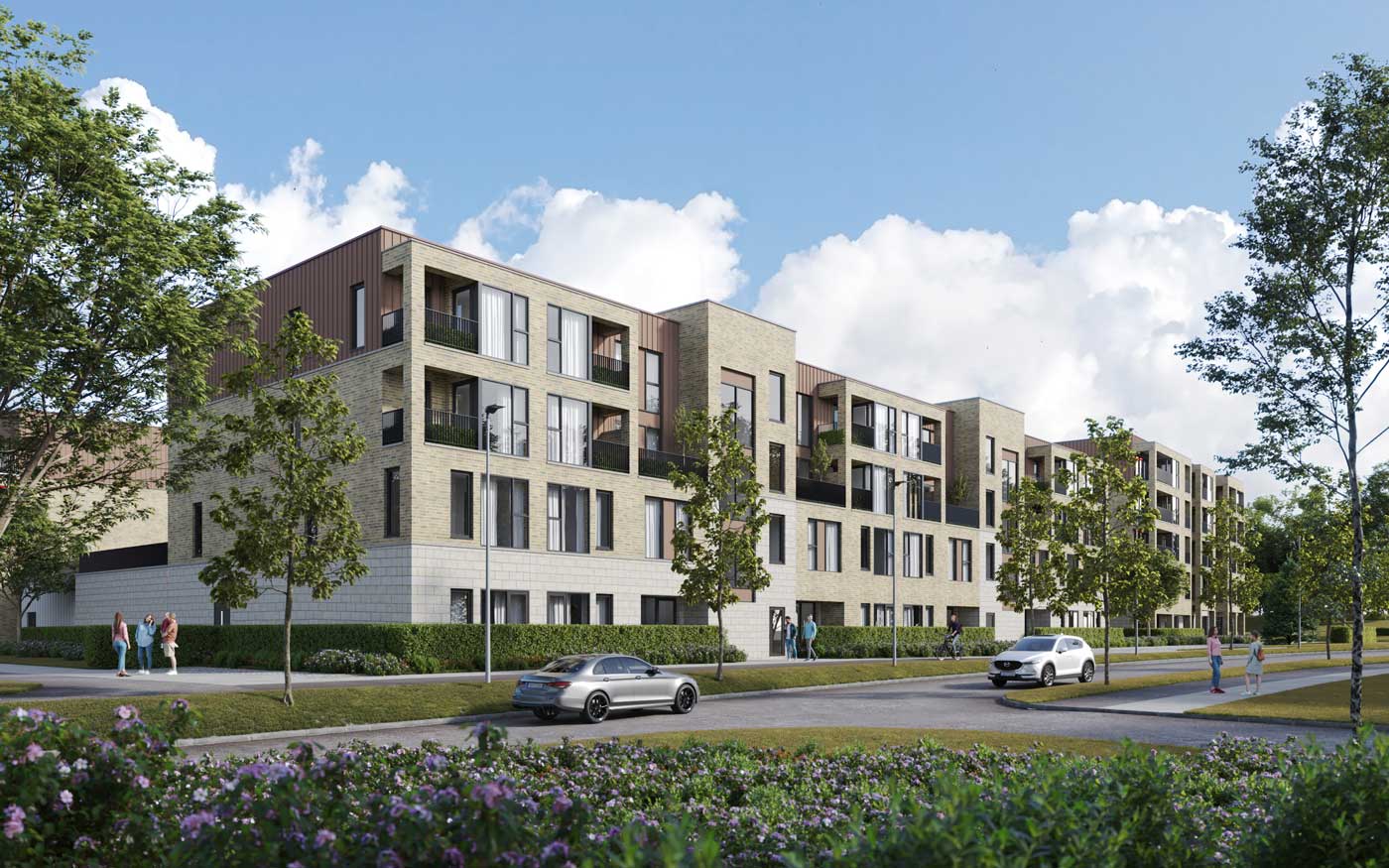Finlay Park, Naas, Co. Kildare.
.
THE PROPOSED DEVELOPMENT
The proposed development will consist of the construction of 134 no. apartments (comprising a mixture of 70 no. 2 storey apartments and 64 no. apartments – 22 no. 1 bedroom apartments, 77 no. 2 bedroom apartments, and 35 no. 3 bedroom apartments) with private open space provided in the form of balconies/terraces as follows:
- Block A (4 storey apartment block) comprising 26 no. apartments (6 no. 1 bed units, 16 no. 2 bed units & 4 no. 3 bed units); Block B (part 4 part 5 storey apartment block) comprising 66 no. apartments (10 no. 1 bed units, 33 no. 2 bed units and 23 no. 3 bed units), with a commercial/ health/medical unit (c. 247.6 sq. m) at ground floor; Block C (part 4 part 5 storey apartment block) comprising 42 no. apartments (6 no. 1 bed, 28 no. 2 bed units and 8 no. 3 bed units);
- Vehicular/pedestrian and cyclist access from the Old Caragh Road (in new arrangement) along with the provision of 201 no. undercroft and surface car parking spaces as well as 388 no. undercroft and surface cycle parking spaces; internal road and shared surface networks including pedestrian and cycle paths;
- Public Open space including proposed plaza, as well as central communal (courtyard) open space including outdoor playground area at podium level;
- 1 no. temporary (for 3 no. years) 3-sided signage structure (c. 4.5m in height) at the entrance to the proposed development.
- Provision of foul and surface water drainage, including relocation of existing foul main in northern part of site as well as green roofs; linear greenway path, bin stores; plant rooms; public lighting and all associated landscaping and boundary treatment works, site development and infrastructural works, ESB substations, and all ancillary works necessary to facilitate the development.
